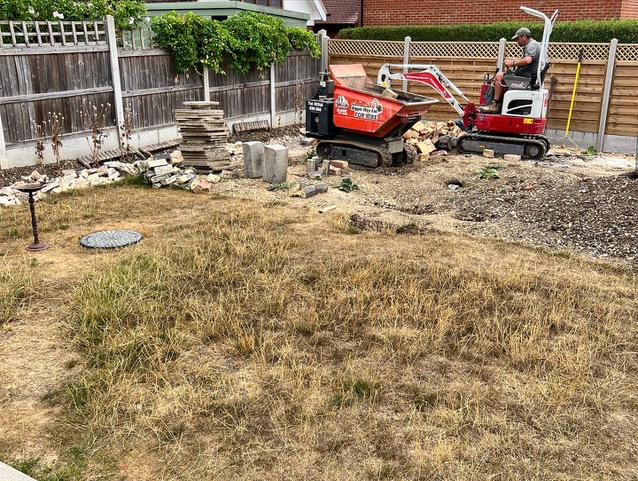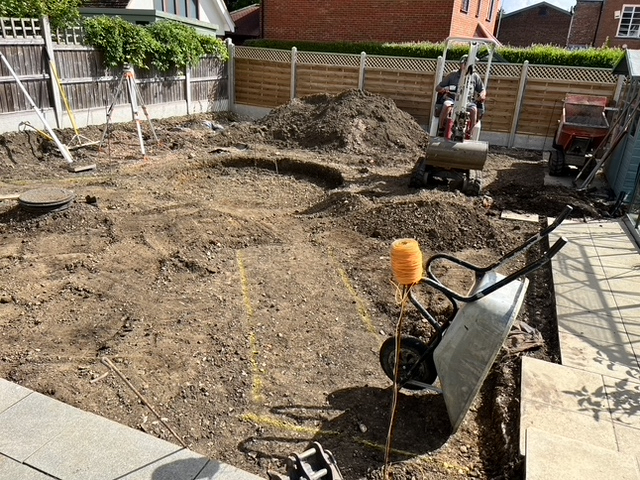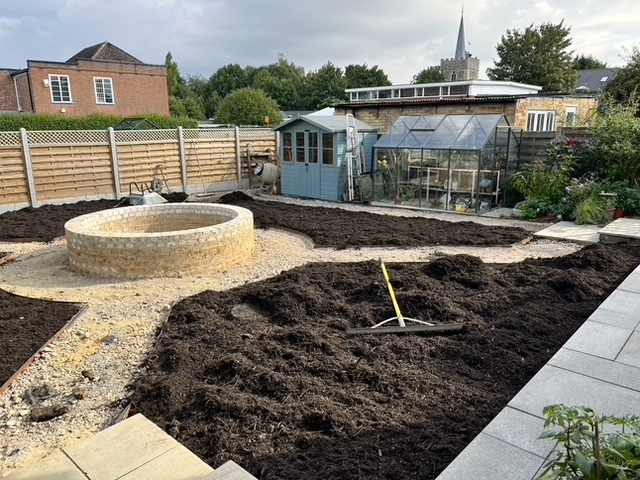


Sawbridgeworth, essex
The clients needed a glasshouse and a shed for practicality with plants and tools, these were installed. A circular pond has been located central to the garden with a connecting 4 pathways creating a separation of 4 beds. Each bed is to be planted by the client to the style they desire. A seating bench was installed for evening sun and sits upon the resin bound which is set throughout the garden. A new access path was laid down one side of the house and a new front garden was created to allow maximum planting space with a new path from the front gate to the other side access to the back garden.
Service: landscape garden design, plant sourcing, landscape construction, planting.
