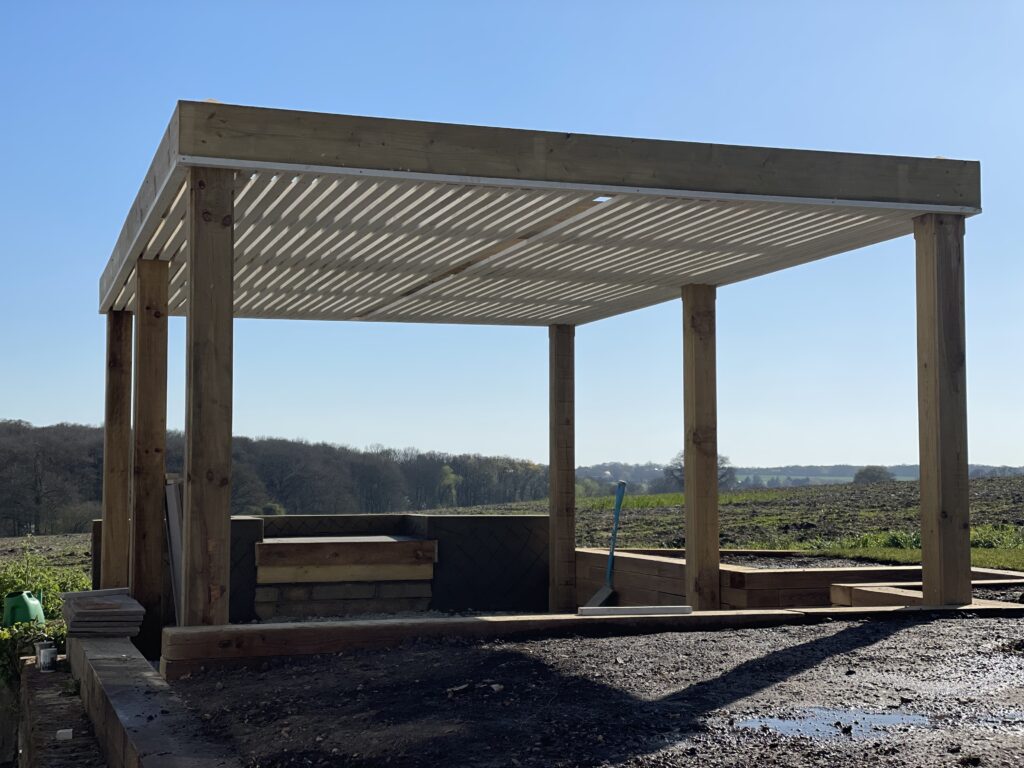
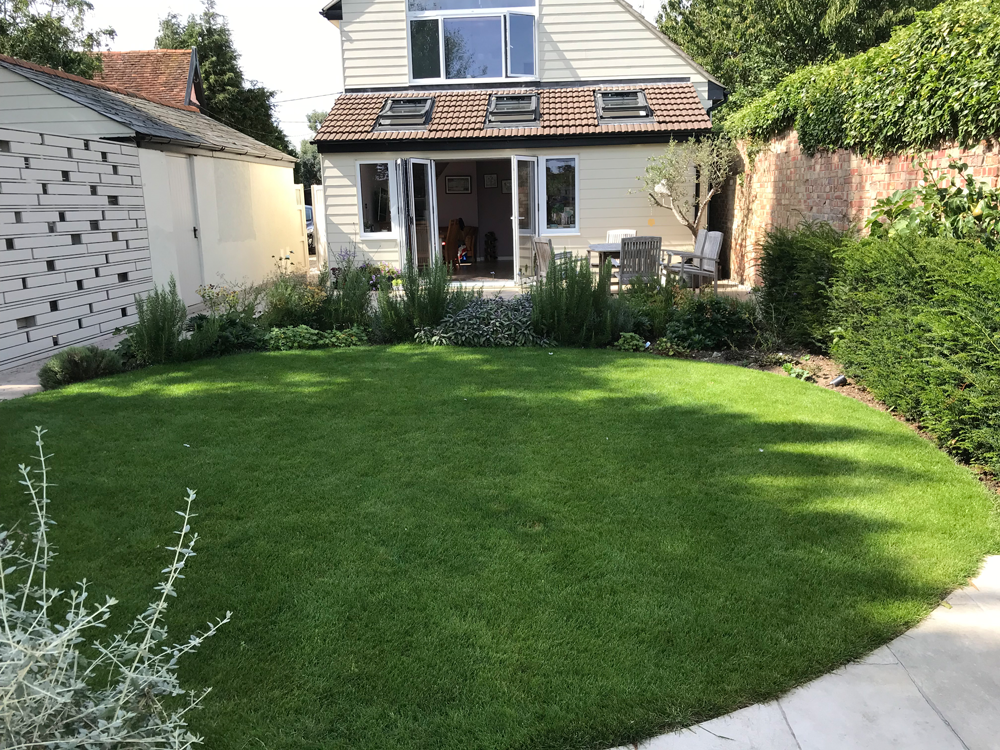
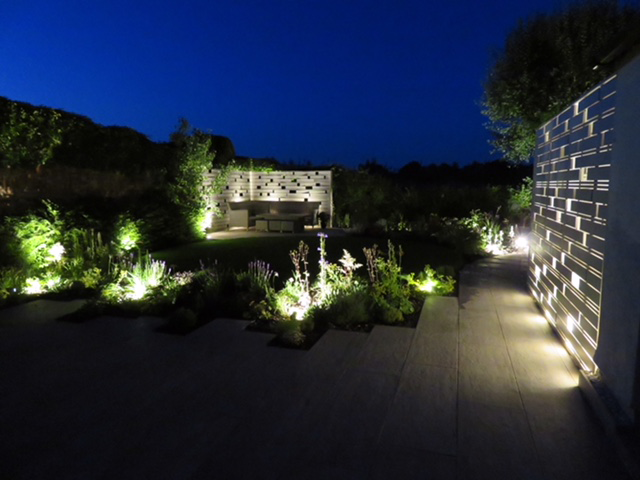
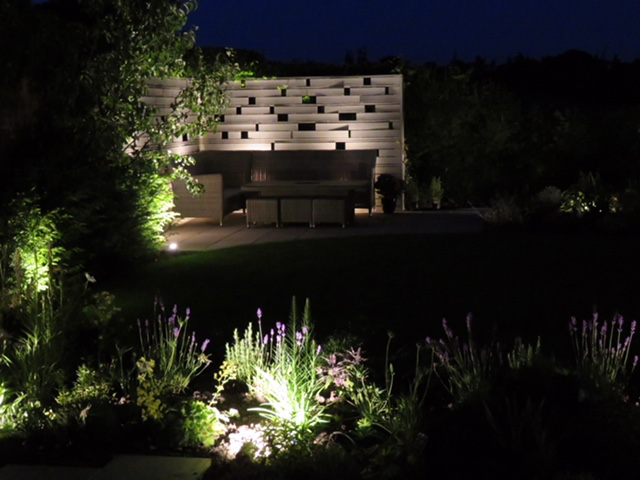
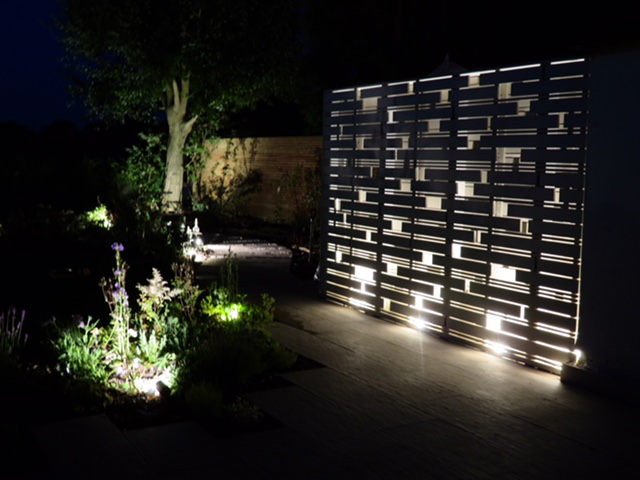
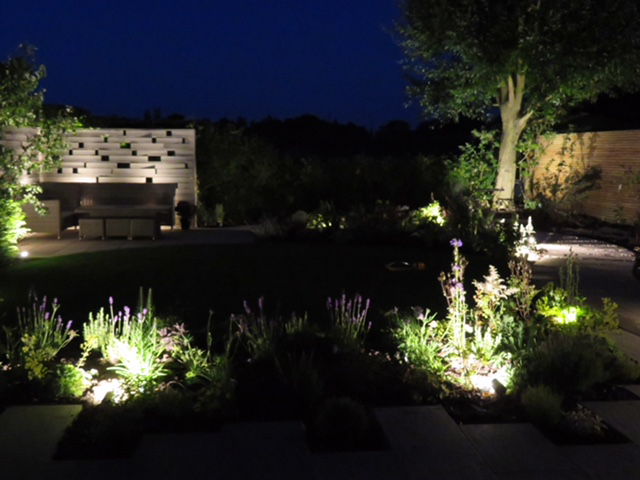
West Bergholt Essex
This project was an exciting one as the client had already visited a garden at a show and was buzzing with ideas. The existing brick wall and the new extension on the house showed a marriage of the old and new so the mixture of modern materials, staggered with a wood effect, a contemporary fence with incredible lighting just pulled the space together.
The client had already selected the material they wanted to use and composed a beautiful planting scheme to work with the design layout. This space borrows the views from the neighbouring orchard that can be seen from the rear seating area. This space utilises the corner of the existing brick wall and clad in the new fence making this space enclosed with its own micro climate. The planting surrounds the patio and can be accessed from thee curved path or across the lawn giving year round access.
A dining area links to the kitchen of the house with staggered porcelain paving that has herbs and planting to break up the edge of the patio area and flowing it in with the rest of the garden. The spaces works beautifully and provides access to all parts of the garden making use of all parts to their fullest.
Service: Garden design and contract documentation.
